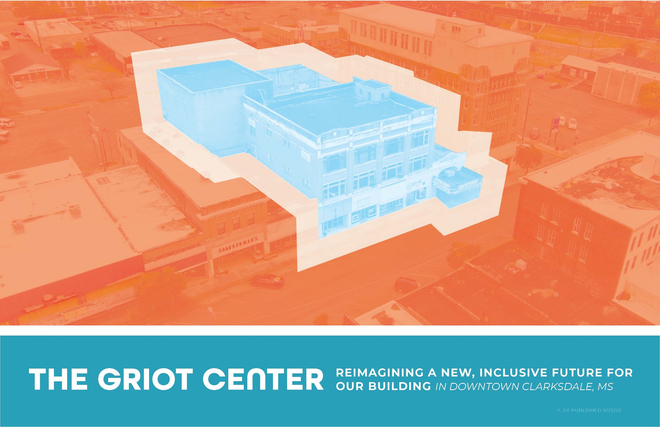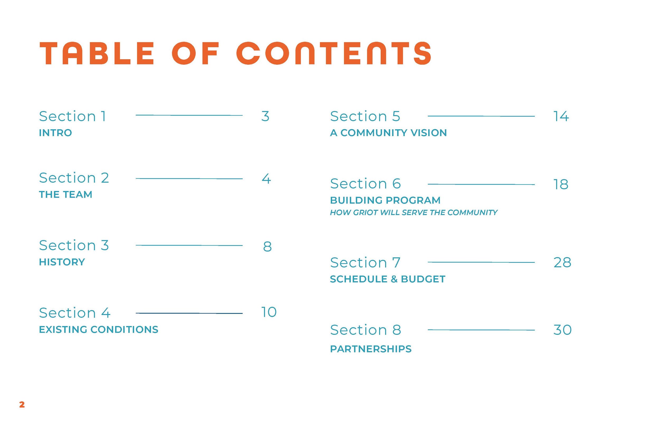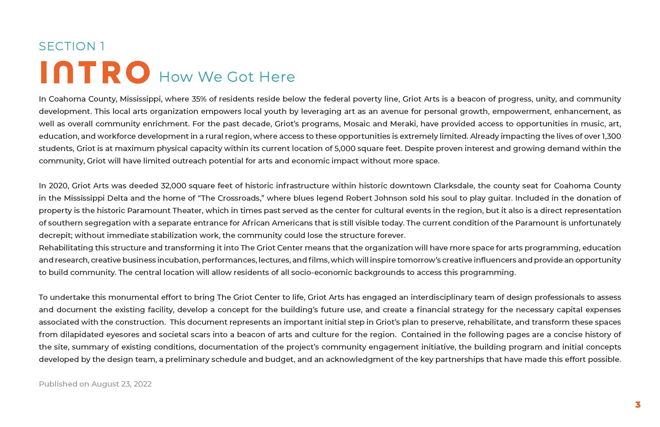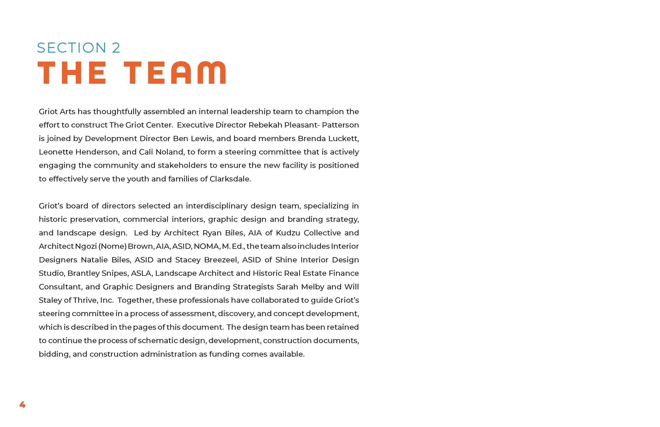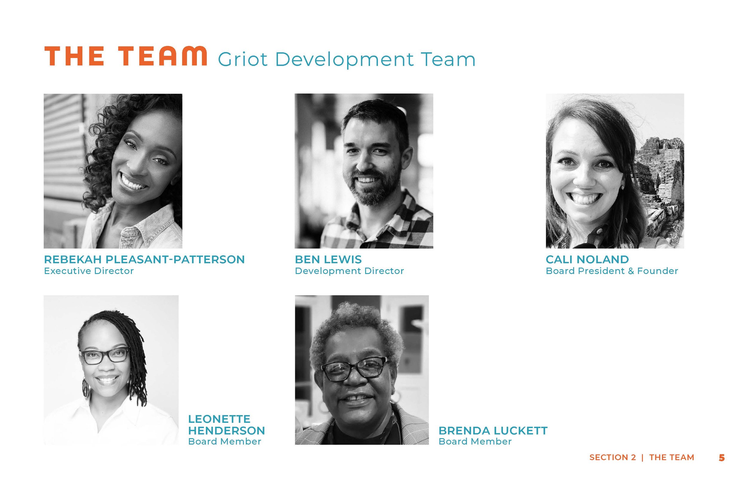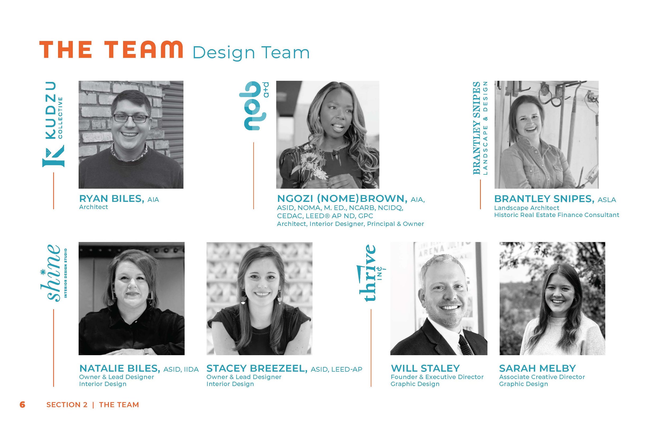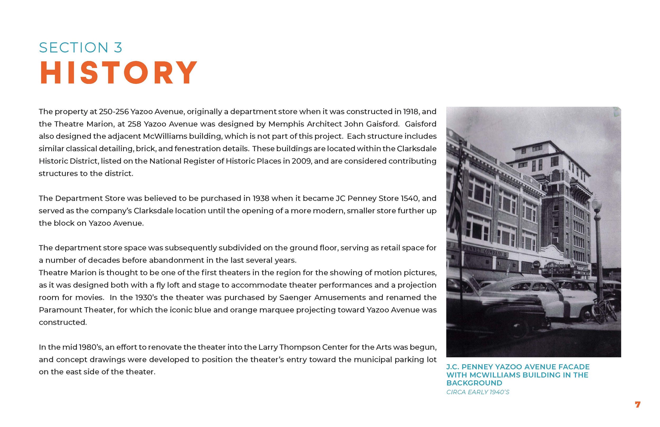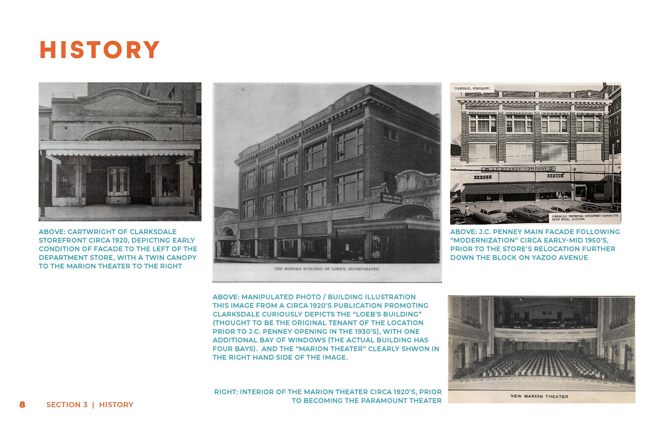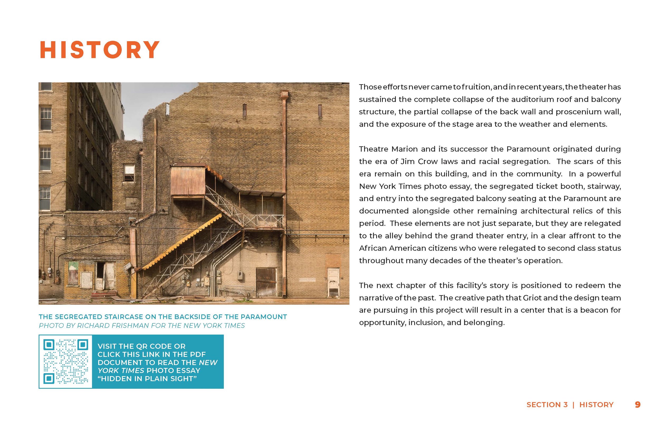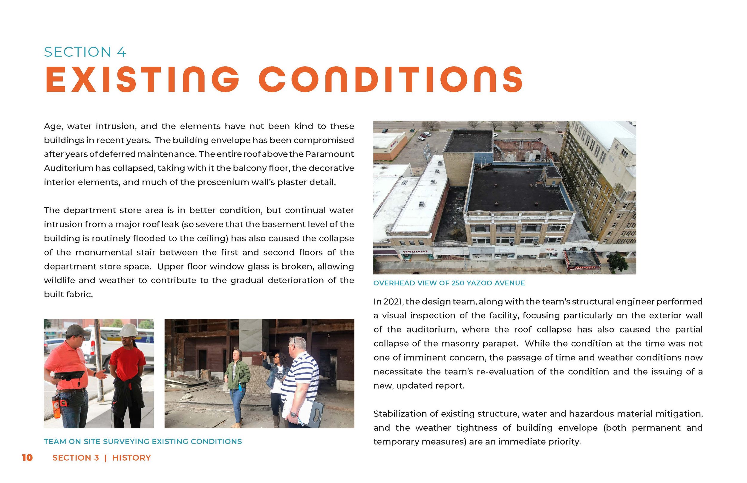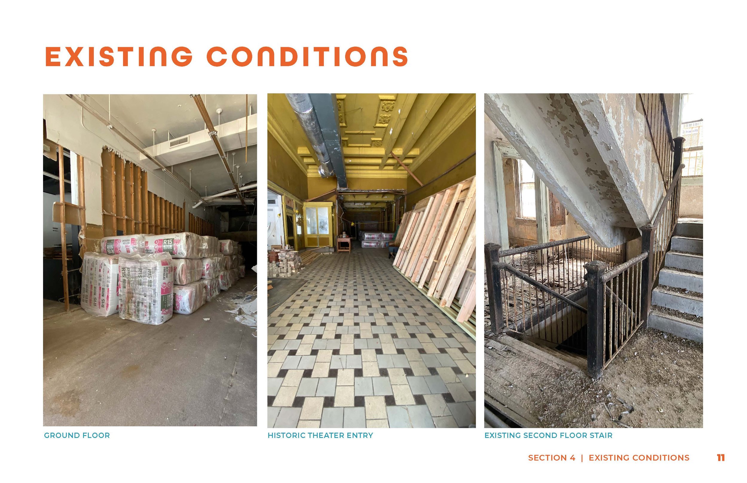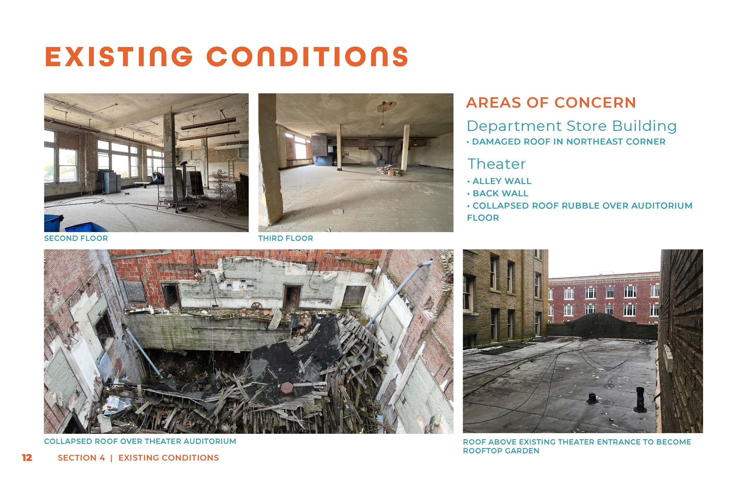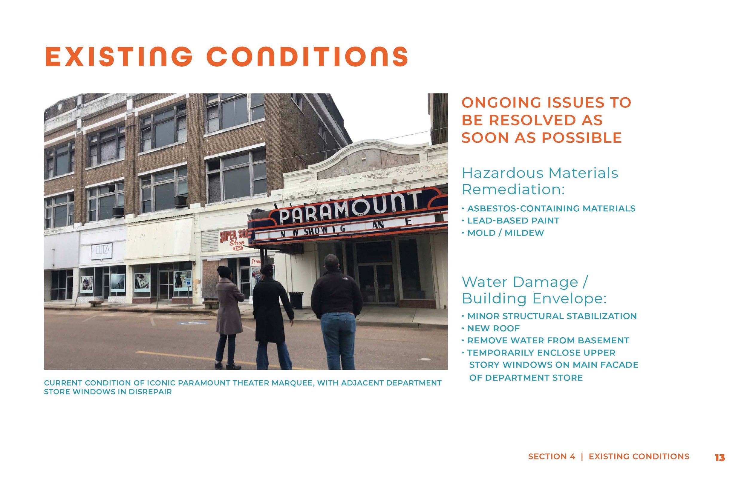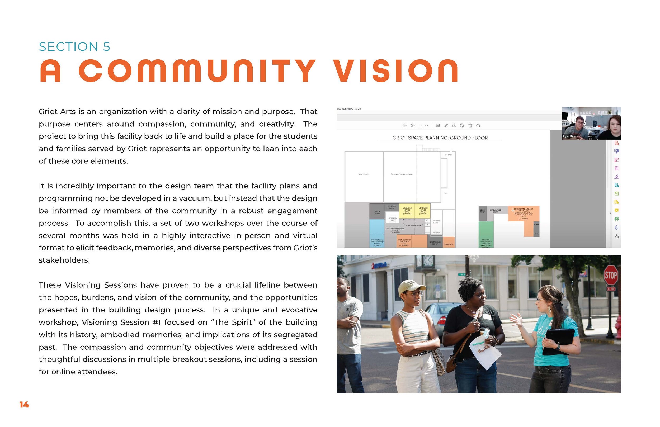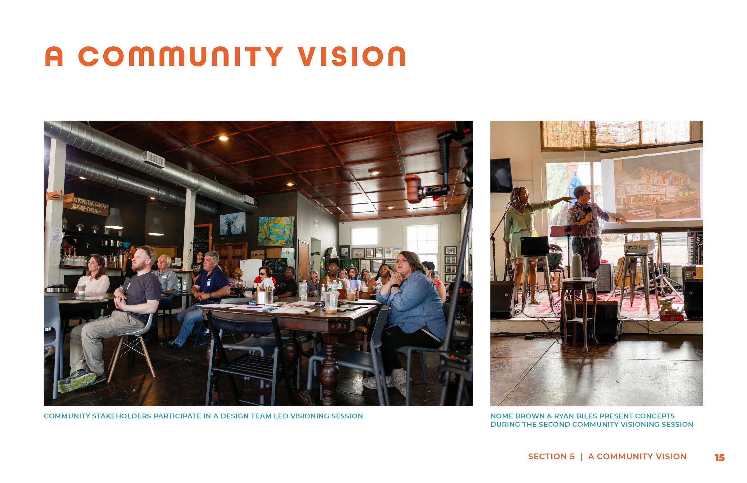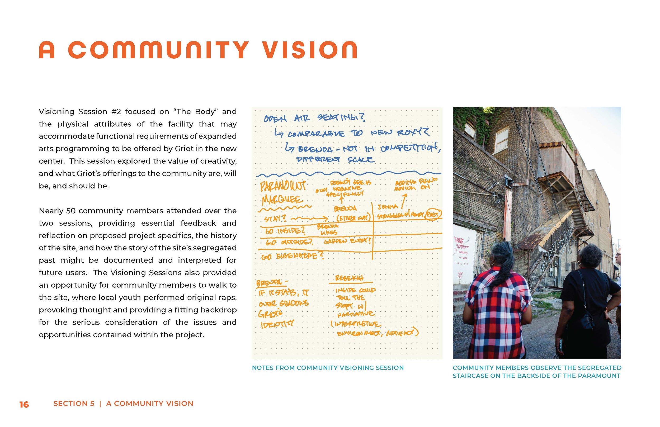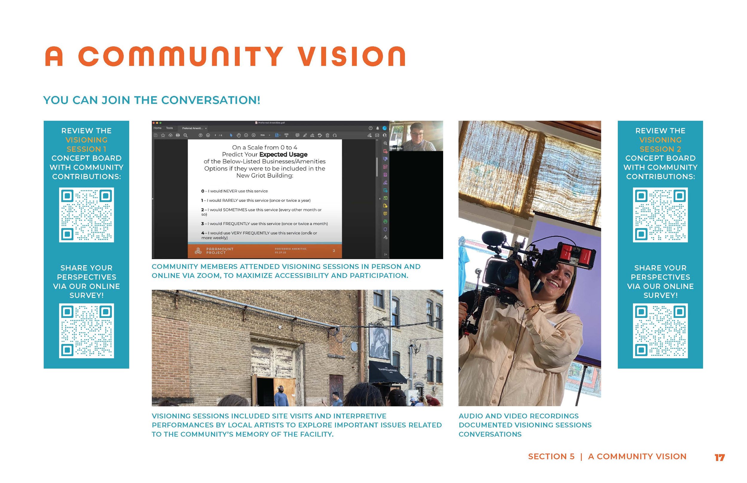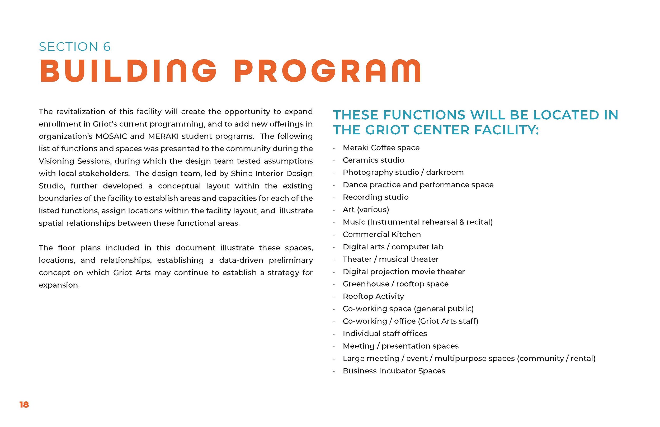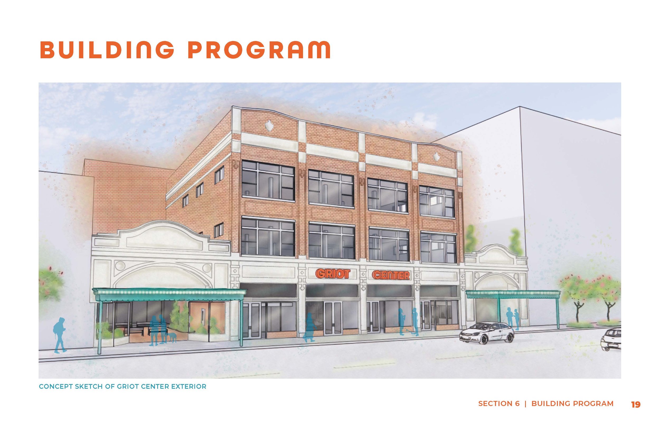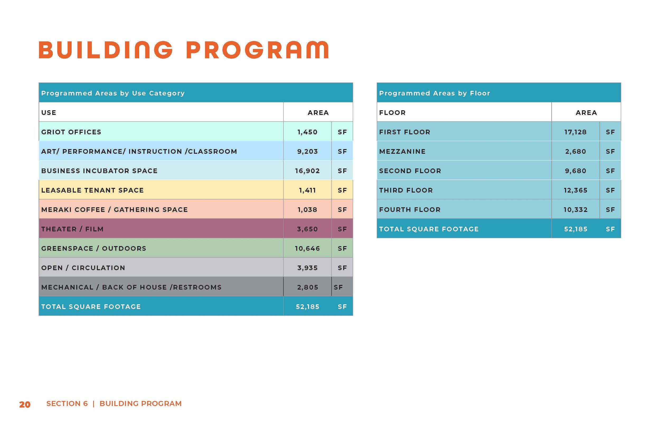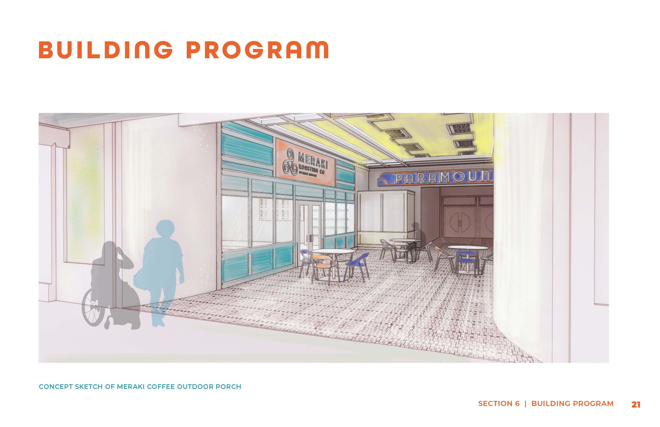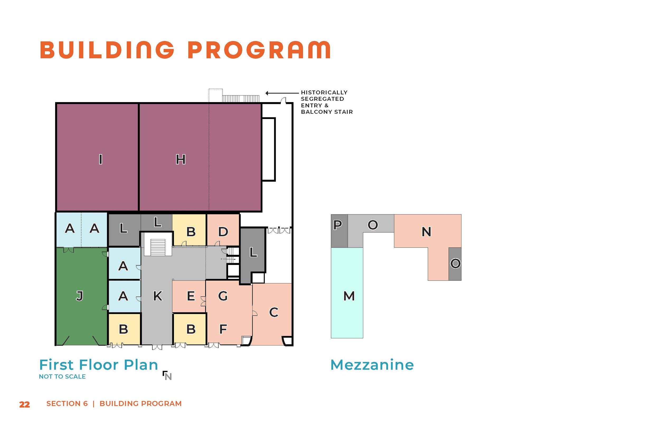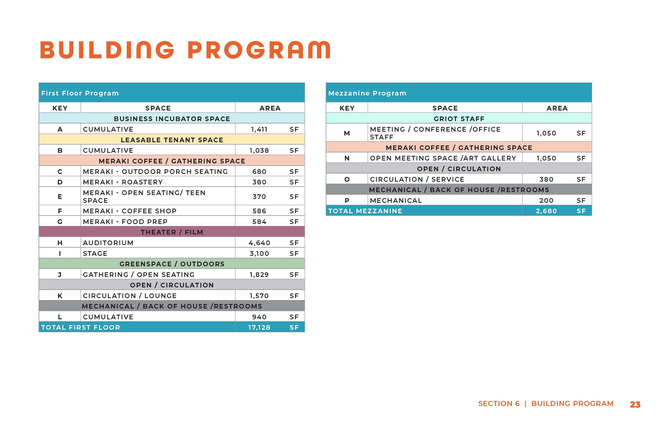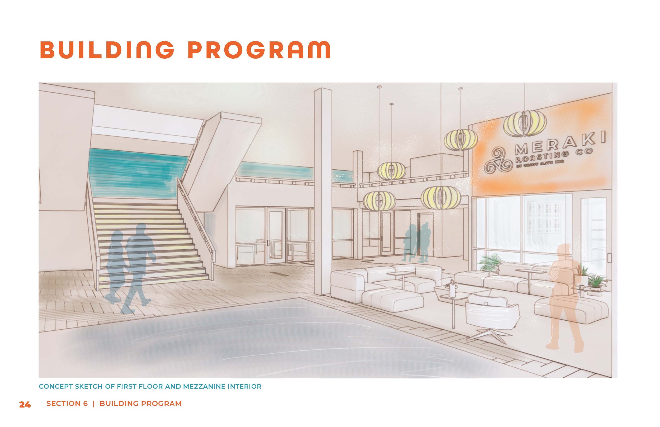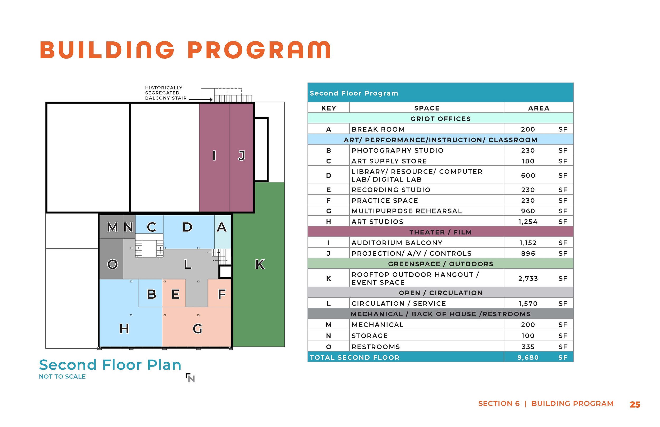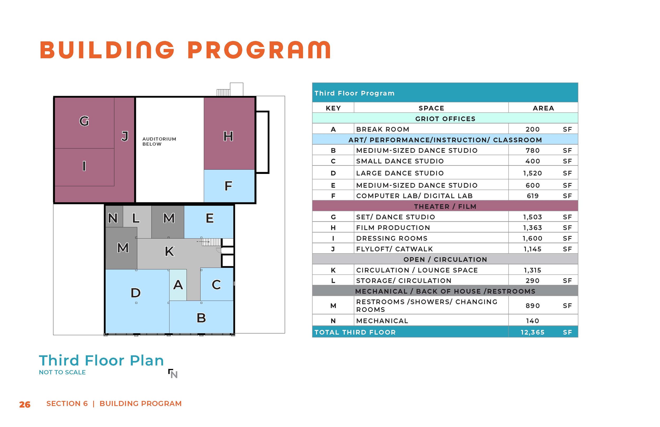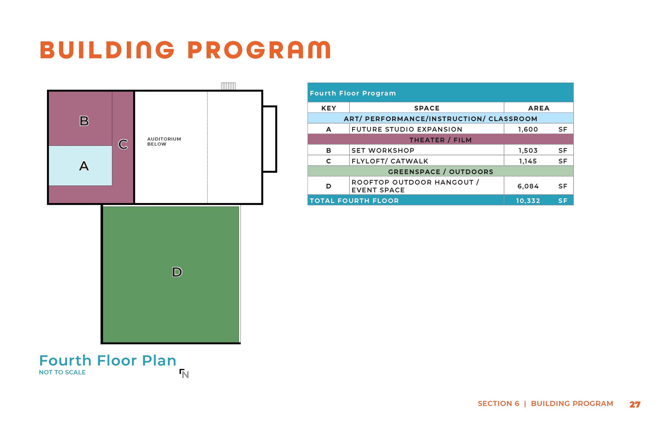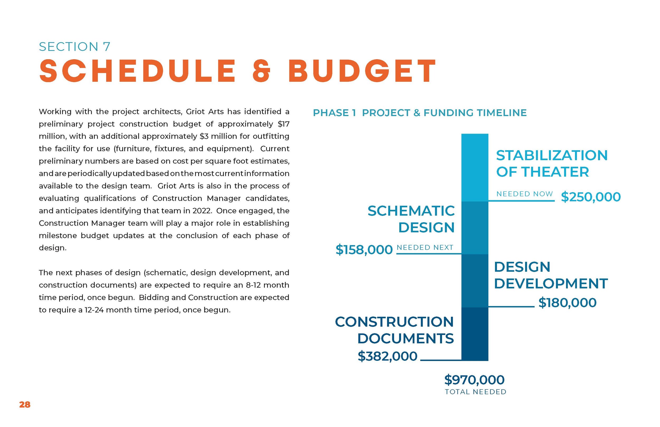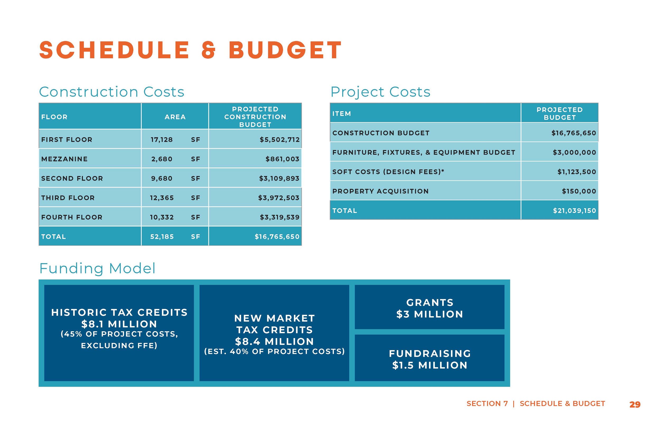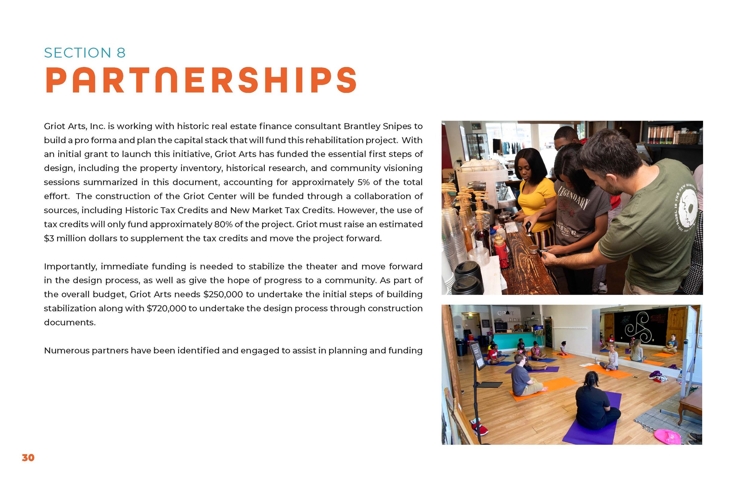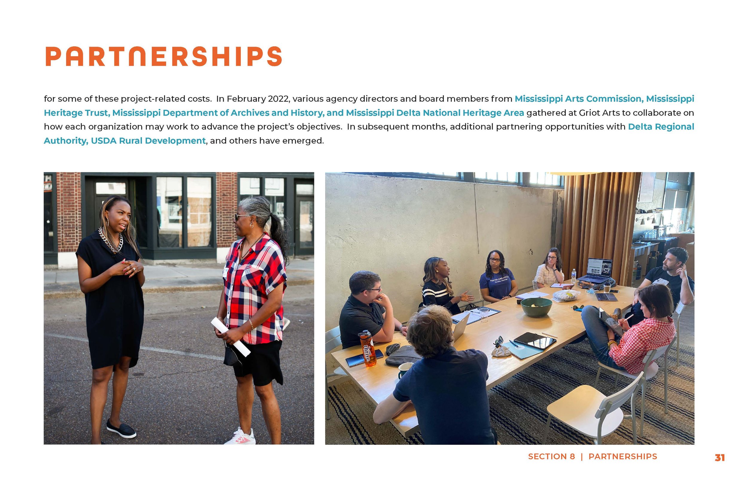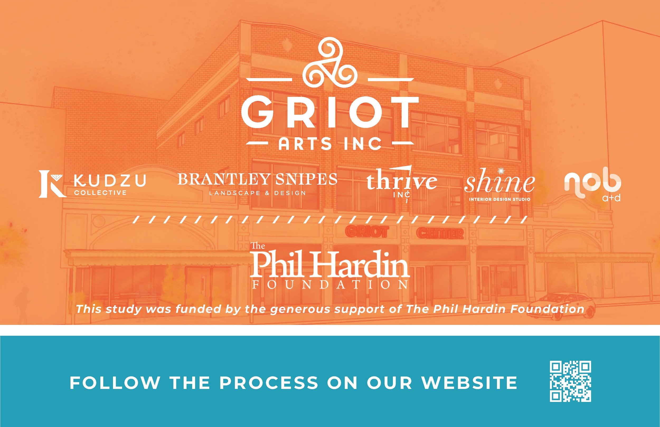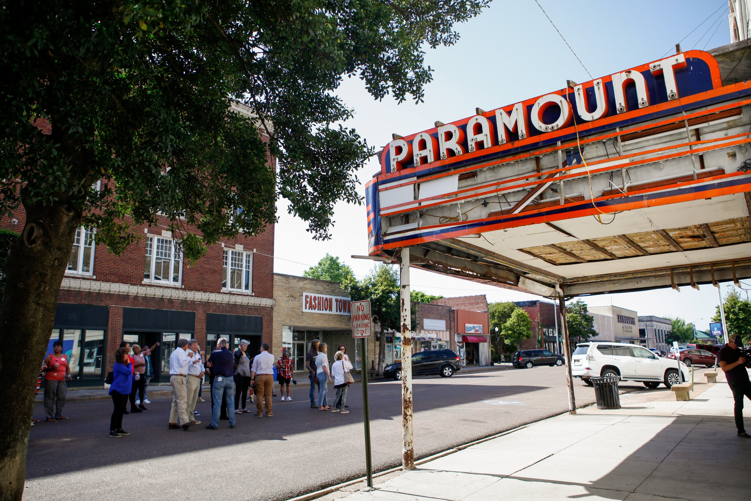
The Project
Thank You
We are profoundly grateful for your generous support in our building development project. Your contributions have not only helped us construct a physical space but have also laid the foundation for countless creative journeys and community connections. Together, we are creating a vibrant hub where art, inspiration, and collaboration can flourish. Thank you for being an essential part of our story and for helping us build a brighter future for Clarksdale.



Capturing Memories and Building Community
As part of our ongoing efforts, we recently focused on the historic Paramount Theater in Clarksdale, MS. This initiative invited community members to share their personal memories and experiences with the theater, highlighting its significance in our collective history. We invite you to watch the recorded oral histories and join us in reflecting on these shared experiences.
This program was financially assisted by the National Endowment for the Humanities through the Mississippi Humanities Council. The views expressed do not necessarily represent those of the Mississippi Humanities Council or the National Endowment for the Humanities.
Pre-design is our initial fact-gathering process. The primary benefit of pre-design is that it allows our development team to fully understand the breadth of the project and its place within the wider community. The project's overall feasibility is assessed, the scope of work defined, and the budget estimated. Sketches are drawn to illustrate conceptual ideas, while schedules and milestones are set, projecting a feasible timeline for the project. Possible constraints from building regulations and other factors are identified and reported. The pre-design team also identifies potential challenges, recommending solutions as needed. If any specialist consultancy is required, this is included in the reports and suggested fees for the same.
This information is crucial to both the designer and Griot. It aids our decision-making process and sets the foundation for a solid design process that will deliver the expected functionality. Pre-design is essential for any meaningful project. Hiring a team of designers for this crucial task.
The following is a list of activities involved:
Initial Structural Analysis of Existing Conditions
Facility Programming
Space Relationships / Flow Diagrams
Project Development Schedule
Project Budget Guidance
State & Local Agency Coordination
Certified Local Government Grant Application (if applicable)
Begin Part 1 of Historic Tax Credit Application (each property)
Research history of site / location / architecture
Schematic design is a rough construction drawing that offers a general overview of our project’s basic features and construction cost estimates, allowing us to determine if our concept fits within the project budget. With schematic designs, our team turns ideas into physical drawings that we can look at and edit to help craft our construction project and prepare us for the next phase.
This stage includes some of the following activities:
Architect / Interior Designer
Evaluate existing historic site elements (lighting, furnishings, moulding, etc.)
Document existing conditions at all three properties
Program Evaluation
Multiple Design Iterations
Schematic Elevations / 3D Model Renderings
Conceptual Plans
Identify Probable Construction Costs
Basic Structural Layouts
Supplemental Services
State & Local Agency Coordination
Tax Credit Consultancy
Part 2 of Historic Tax Credit Application
Build Master Financial Spreadsheet per National Development Council Standard format
Project Branding Concepts/ Special Promotional Presentations / Documentation
Theater Design Consultant
Theater Design Concepts
Landscape Concepts
Identify Furnishings, Fixtures, and Equipment (FFE) concepts
The design development phase is an interim check between the schematic design and construction documentation phases. The name appropriately describes this stage of design: it develops – from the schematic concept into a more refined and articulated architectural idea. This is where we develop the design in detail by diving deep into finishes and materiality, and system integration.
The design development phase is a critical part of the process - it saves time and money in the later design and construction phases. Design Development can serve as a basis for cost prediction in bidding, essentially providing the basis for an estimate for construction. These documents may also be used as part of the approvals process for early building permits and tax credit applications.
This stage includes some of the following:
Architect / Interior Designer
Design Coordination
Architectural Design Development
Design Development Drawings and Documents
Interior Elevation and Millwork Concepts, Finish Section Options
Updated Probable Construction Costs
Consider Construction Phasing Options
Consultants’ Services
Structural Design Development
Mechanical Design Development
Electrical Design Development
Statements of Probable Cost for each Engineering Discipline
Supplemental Servies
State Agency Coordination
Tax Credit Consultancy
Part 2 of Historic Tax Credit Application
Maintain Master Financial Spreadsheet per National Development Council Standard format
Branding Consultancy / Special Promotional Presentations
Planning for Interior Environmental Graphics and Exterior Signage / Murals
Theater Design Development
Adjacent Site Design Development (Civil and/or Landscape)
Develop Furnishings, Fixtures, and Equipment (FFE) design
Design and construction are two independent but related, generally sequential functions. The first task is creating documents, and the last task is interpreting and transforming these documents into reality — our actual building!
Our architect and consultants create their own sets of drawings during this stage, which are referred to as construction drawings. Construction documents are sized drawings that completely demarcate the structure (usually computer generated). They are composed of floors, lifts, sections, timetables, and various details.
The details show a small part of the building, which cannot be described adequately in smaller plans, heights, or sections. They identify each piece and where it will be installed when our building is finished. Construction Documents must be produced while keeping in mind the materials, processes, and specifications or codes that must be followed to the letter to renovate a building. These records ensure the accuracy of details for all construction activities on-site and are crucial in securing government approvals.
The following activities and services are anticipated during this stage:
Architect / Interior Designer
Project Coordination & Management
Architectural Construction Documents (Working Drawings, Form of Construction, Construction Contract and Specifications)
Document Checking and Coordination w/ Engineering Disciplines
Finalize Finish Selections
Updated Probable Construction Costs
Issue Bidding Documents
Issue Addenda
Bid Evaluation
Execute Construction Contract for Final Construction Cost
Consultants’ Services
Structural Construction Documents
Mechanical Design Development
Electrical Design Development
Statements of Probable Cost for each Engineering Discipline
Issue Bidding Documents
Issue Addenda Bid Evaluation
Supplemental Services
Finalize Selection of Furnishings, and Special Equipment
State & Local Agency Coordination
Tax Credit Consultancy
Part 2 of Historic Tax Credit Application / Tax Credit Documentation / Submissions
Branding Consultancy / Special Promotional Presentations
Design of Interior Environmental Graphics and Exterior Signage / Murals
Theater Plan Complete
Adjacent Site Design Complete (Civil and / or Landscape)
FFE Bidding / Procurement
State & Local Agency Submissions
Update Master Financial Spreadsheet per National Development Council Standard format
In any development project, one hopes that the project will finish with no issues, but inevitably, there will be unforeseen conditions or discrepancies during construction that are unexpected. As a non-profit organization, minimizing unnecessary spending from ill-informed decisions becomes essential. Construction administration services provided by our architect will help us navigate construction effectively so that spending during construction remains manageable when changes and inspection issues occur.
Your architect knows the design and can produce construction sketches for our contractor and inspector throughout the process to adjust details. Utilizing construction administration will help us avoid costly changes to the original design and help simplify construction for the contractor, thus directly resulting in cost savings.
Additionally, our architects will research and apply code to assist our local jurisdiction in correcting judgments. Building inspectors occasionally like to have certain aspects of the building constructed to their standards. Because all code decisions are an interpretation of the International Building Code, our architect will assist in proposing beneficial code interpretations to aid in a cost-effective solution to the inspector's requests.
In this final stage, we anticipate the following activities and services:
Architect / Interior Designer
Field Review / Site Visits
Progress Reports
Process Certificates for Payment to the General Contractor
Interpret Contract Documents
Review Submittals & Shop Drawings
Process Change Orders
Prepare Punch Lists
Issue Certifications of Substantial Completion
Review Warranties / Closeout Documents
Consultants’ Services
Review Submittals and Shop Drawings for each Engineering Discipline (Structural, MEP)
Supplemental Servies
FFE Installation
Branding Consultancy / Special Promotional Presentations
Creating / Installation of Interior Environmental Graphics and Exterior Signage / Murals
State & Local Agency Progress and Final Submissions
Tax Credit Documentation / Progress and Final Submissions
Part 2 of Historic Tax Credit Application
Update Master Financial Spreadsheet per National Development Council Standard format





